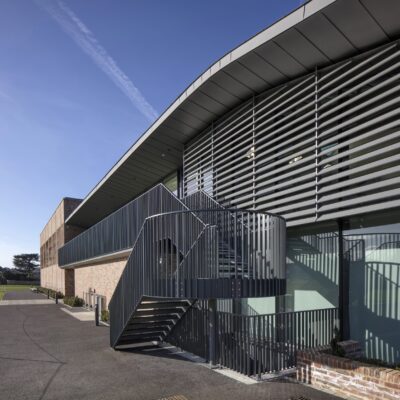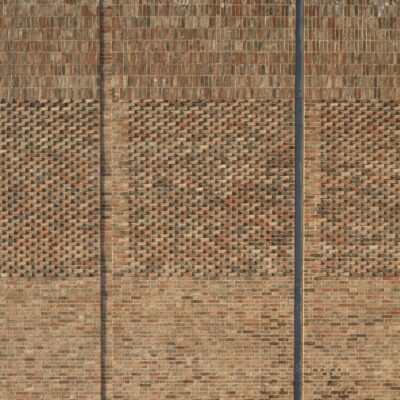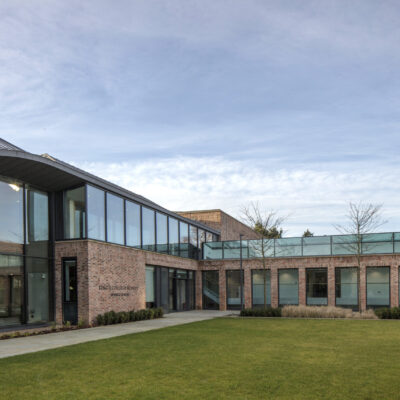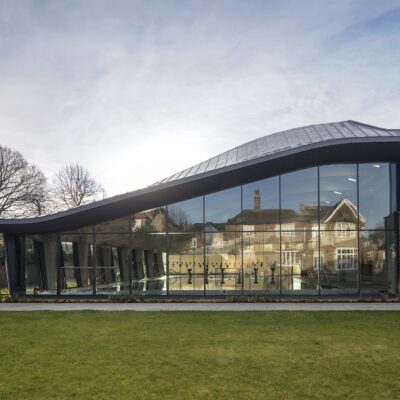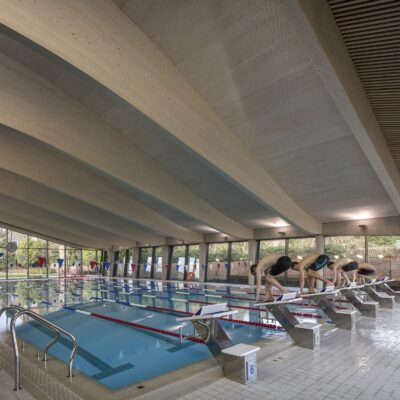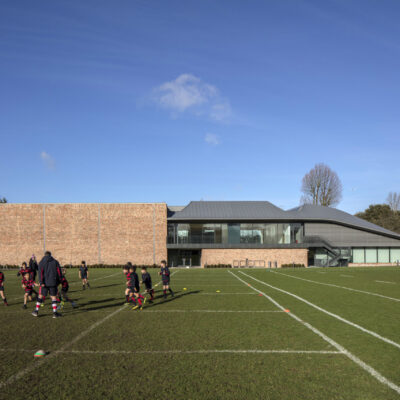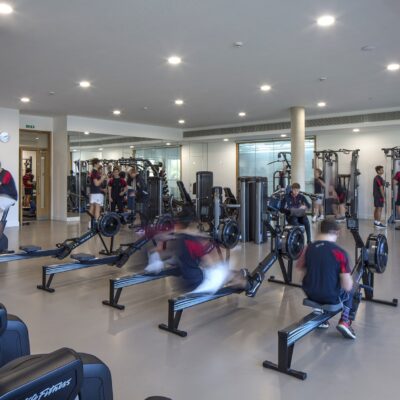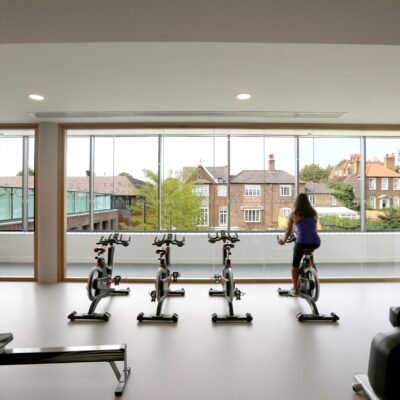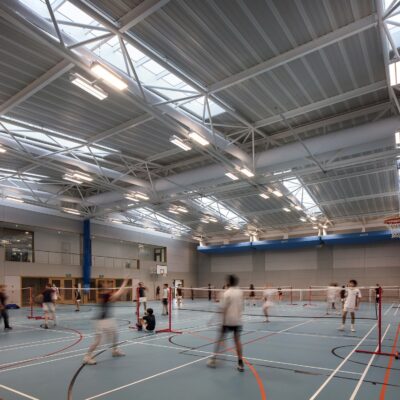King’s College School
CLIENT
ARCHITECT
David Morley Architects
ENGINEERING
Price & Myers and Max Fordham
PROJECT MANAGER
Synergy Construction & Property Consultants LLP
QUANTITY SURVEYOR
Equals
Overview
The creation of a new sports complex comprising three linked pavilions for this leading independent day school in Wimbledon. Built around a two-storey central reception, the facilities include a six-court sports hall, a 25-metre six-lane swimming pool, changing rooms, viewing galleries, a gym, an exercise area and an aerobics studio.
The new complex was constructed in the West Wimbledon Conservation Area between Grade II and II* listed buildings; it was therefore designed in accordance with the site’s sensitivity, using large curved glulam beams and a green roof to complement the surroundings. As the project was undertaken during term time detailed logistical planning was undertaken to ensure the health and safety of students, staff and other visitors.

